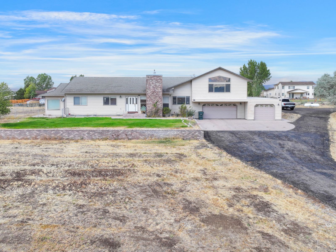
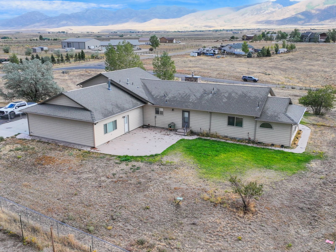
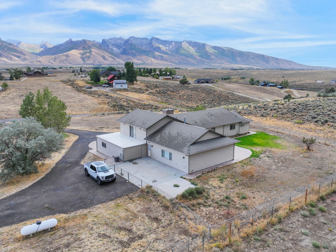
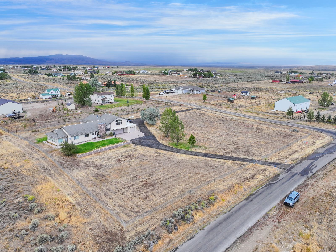
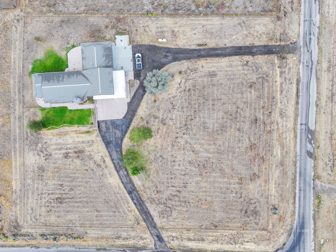
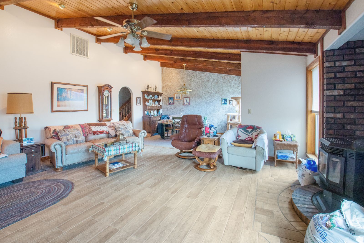
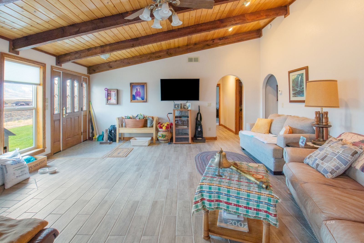
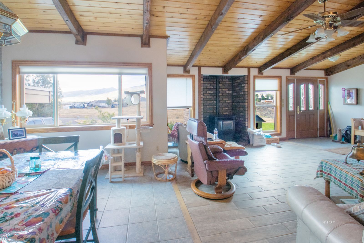
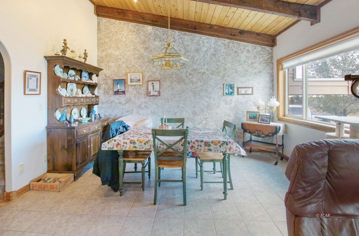
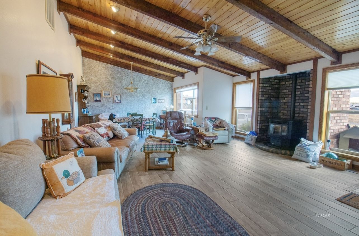
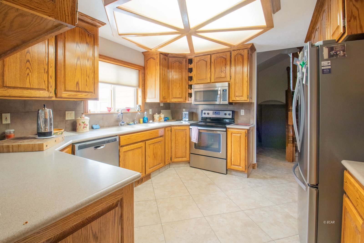
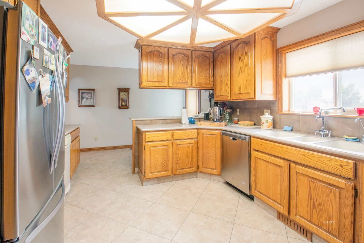
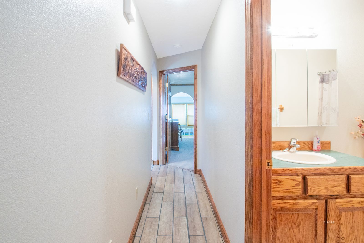
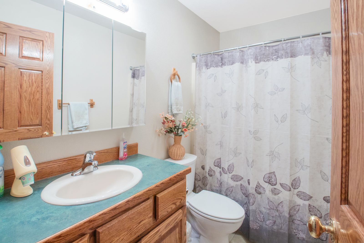
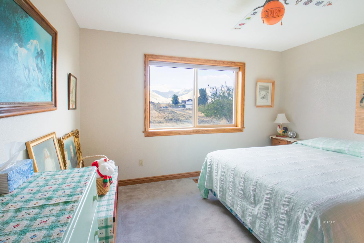
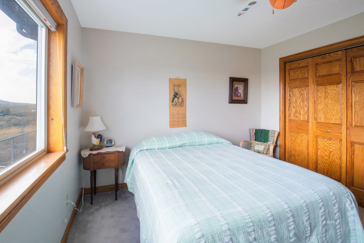
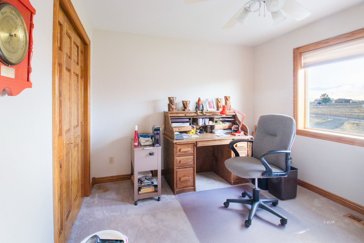
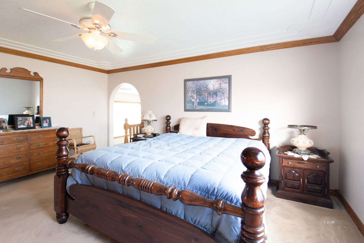
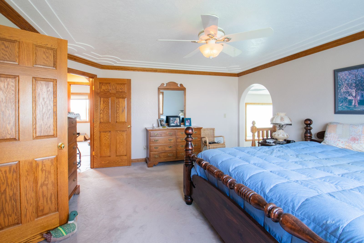
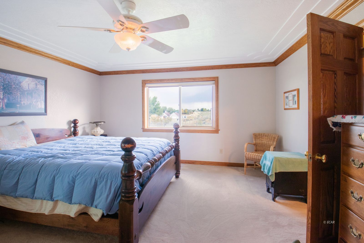
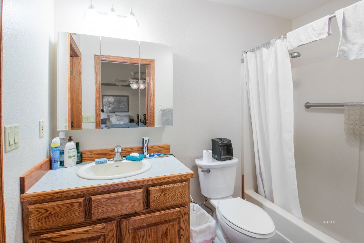
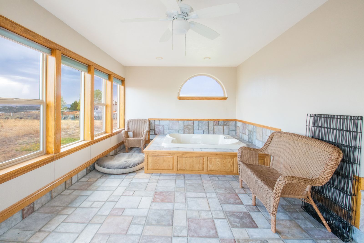
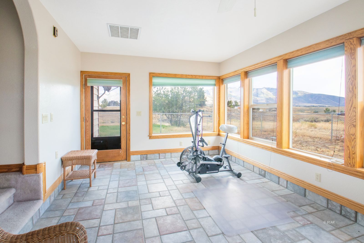
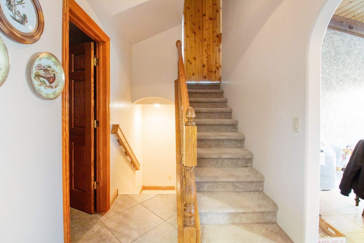
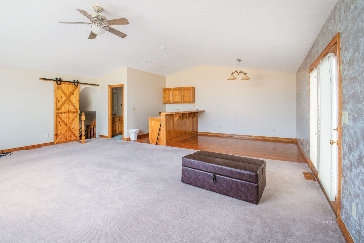
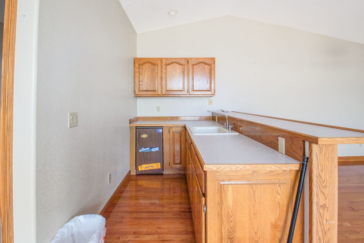
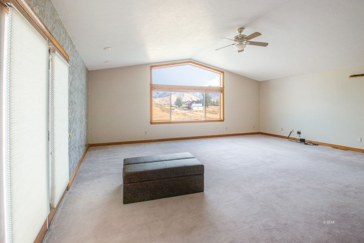
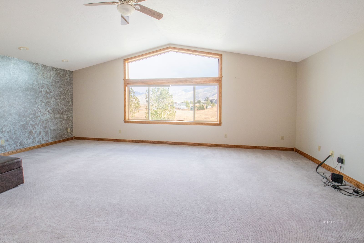
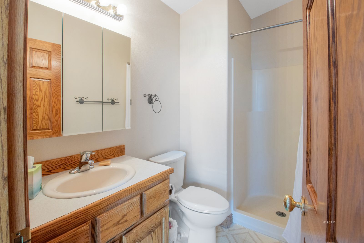
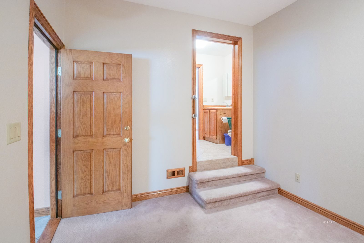
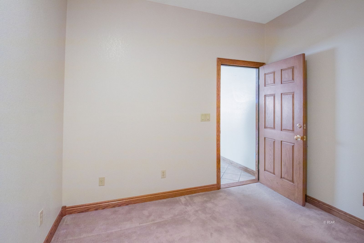
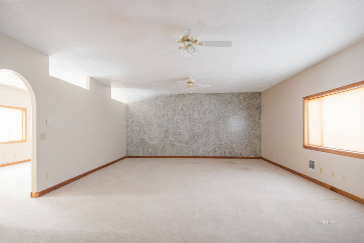
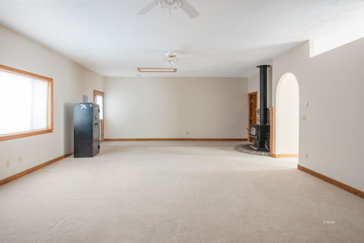
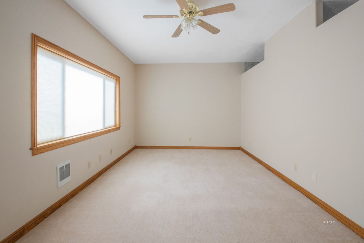
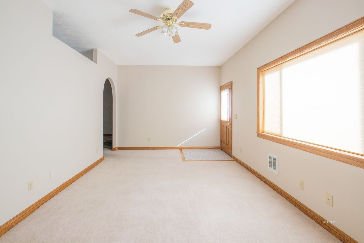
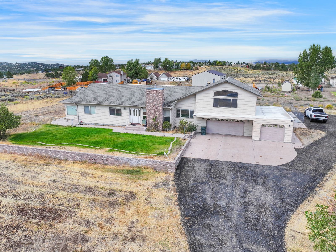
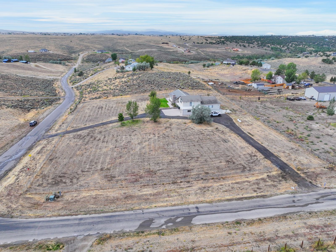
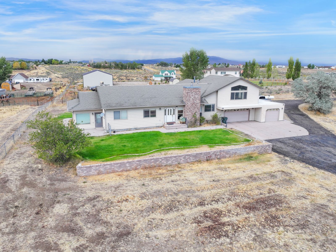
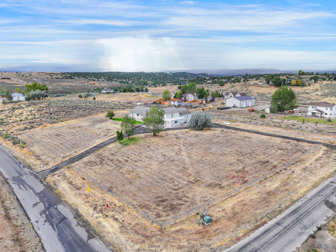 Sale Pending
Sale Pending 






































Close
Listing offered by:
Shelbie Dorsa-Frost - License# S.0180280 with Allie Bear Real Estate - (775) 738-8535.
Status:
Sale Pending
Type:
Single Family
Yr. Built:
1996
Garage:
3 Car Attached, Multiple Garages
MLS #:
3625361
HOA Fees:
$81/month
SubType:
Single Family - FS-Resale Home, HOA=Yes, CC&Rs=Yes, Common Interest=Yes, SB-Site Built, Owner/Agent=No, REO/BO=No, Short Sale/NOD=No, RELO=No
Taxes/Yr.:
$3,260
Area:
Spring Creek
Community:
Spring Creek Tract 100
Subdivision:
Spring Creek 109
315 Lookout Drive
Spacious 2-Story Home with Mountain Views and Extra Living Spaces! This 3,784 sq ft two-story home sits on 1.84 acres of fully fenced land, offering beautiful views of the Ruby Mountains. It features two separate living areas-one with a pellet stove and the other with a wood stove. The main living area has high ceilings made of pine, giving it a warm, cozy feel. The main bedroom on the first floor has a large walk-in closet and a sunroom with a jacuzzi tub with two heaters to keep the water warm. The house has 3 bedrooms(Could be 4), 3 full bathrooms, and an extra half bath. Upstairs, is an open room with a wet bar area that has its own sink and mini fridge, along with a full bathroom and a balcony, making it a great space for entertaining guests or a second main bedroom. With five entrances into the home, getting in and out is easy. The two garages (702 sq ft and 510 sq ft) give plenty of room for cars and storage, and there's a big shed behind the garage for extra space. The house also has two water heaters, water softener, central air, a central vacuum system, pull through driveway, 2 220V outlets, and concrete patios out each side perfect for enjoying the outdoors.
Interior Features:
Bay Windows
Blinds
Ceiling Fan(s)
Central Vacuum
Chandelier(s)
Cooling: Central Air
Faces: East
Flooring- Carpet
Flooring- Laminate
Flooring- Tile
Heating: Forced Air-Propane
Horses Allowed
Insulated Garage
Pellet Stove
Skylights
Spa/Jetted Tub
Vaulted Ceilings
Walk-in Closets
Wood Burning Stove
Exterior Features:
Balcony
Construction: Brick
Construction: Siding-Metal
Corner Lot
Cul-de-sac
Fenced- Full
Gutters & Downspouts
Landscaping: Partial
Lawn
Patio- Uncovered
Roof: Asphalt
Roof: Shingle
Sprinklers- Automatic
Storage Shed
Topo: Cleared
Topo: Level
View of Mountains
Appliances:
Dishwasher
Garbage Disposal
Microwave
Oven/Range- Electric
Refrigerator
Trash Compactor
W/D Hookups
Water Heater
Water Softener
Other Features:
CC&Rs=Yes
Common Interest=Yes
FS-Resale Home
HOA=Yes
Owner/Agent=No
RELO=No
REO/BO=No
SB-Site Built
Short Sale/NOD=No
Style: 2 story above ground
Utilities:
Power Source: Public Utility
Propane: Hooked-up
Septic System
Water Source: Municipal
Data Source:
Listing data provided courtesy of: Elko County MLS (Data last refreshed: 11/20/24 11:25pm)
- 65
Notice & Disclaimer: Information is provided exclusively for personal, non-commercial use, and may not be used for any purpose other than to identify prospective properties consumers may be interested in renting or purchasing. All information (including measurements) is provided as a courtesy estimate only and is not guaranteed to be accurate. Information should not be relied upon without independent verification.
Notice & Disclaimer: Information is provided exclusively for personal, non-commercial use, and may not be used for any purpose other than to identify prospective properties consumers may be interested in renting or purchasing. All information (including measurements) is provided as a courtesy estimate only and is not guaranteed to be accurate. Information should not be relied upon without independent verification.
Contact Listing Agent

Shelbie Dorsa - Realtor®
Allie Bear Real Estate
Cell: (775) 397-2007
#S.0180280
Mortgage Calculator
%
%
Down Payment: $
Mo. Payment: $
Calculations are estimated and do not include taxes and insurance. Contact your agent or mortgage lender for additional loan programs and options.
Send To Friend
