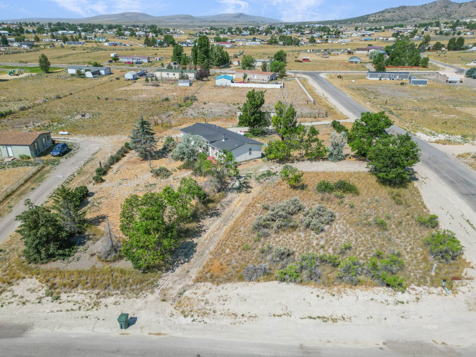
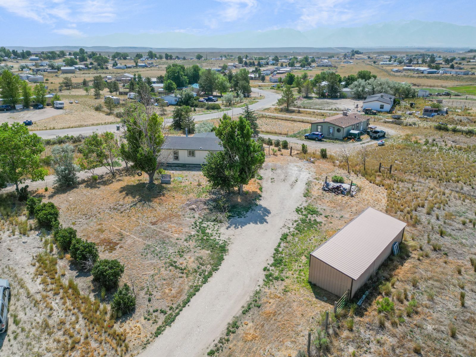
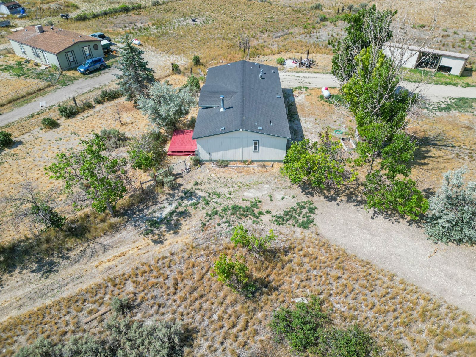
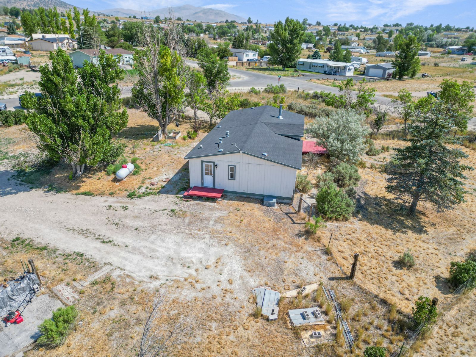
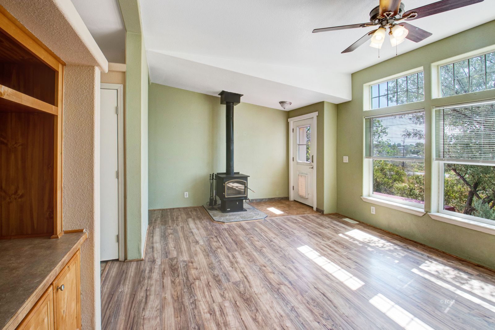
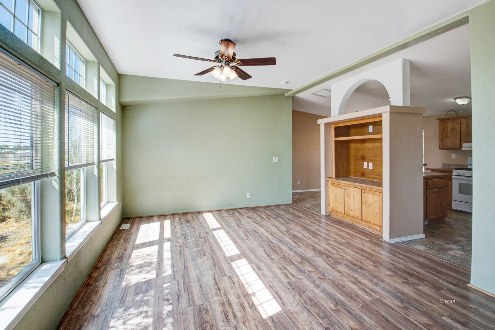
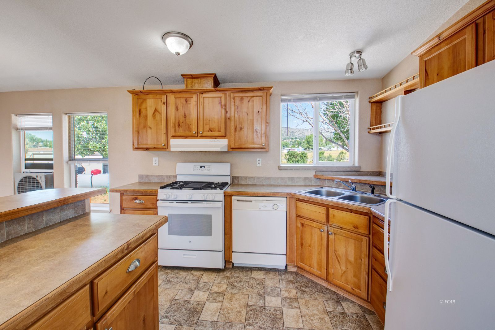
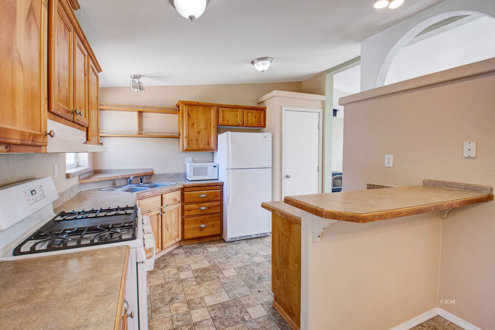
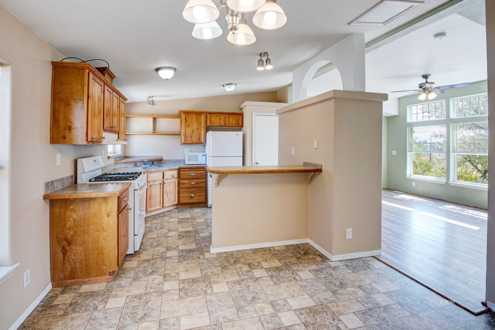
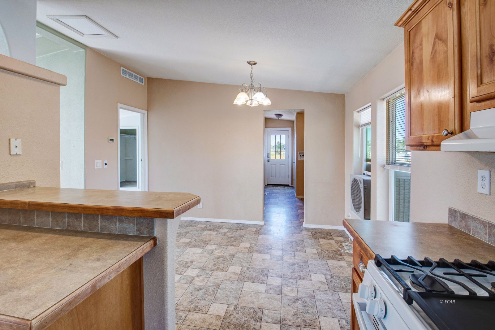
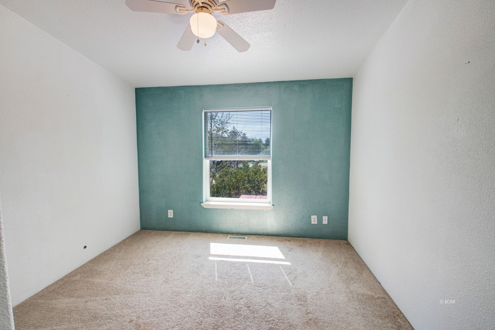
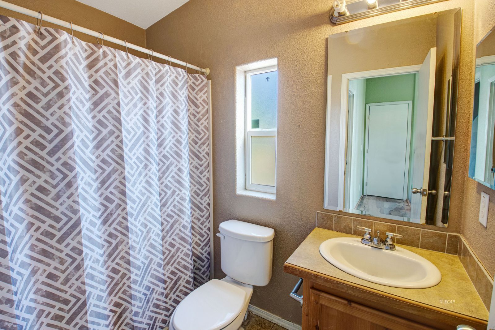
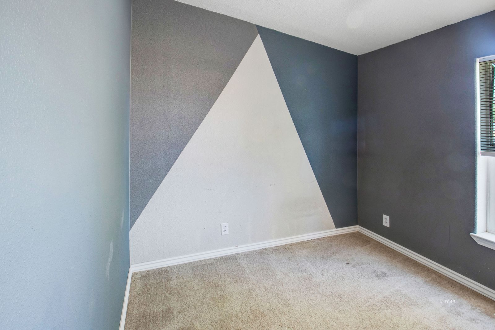
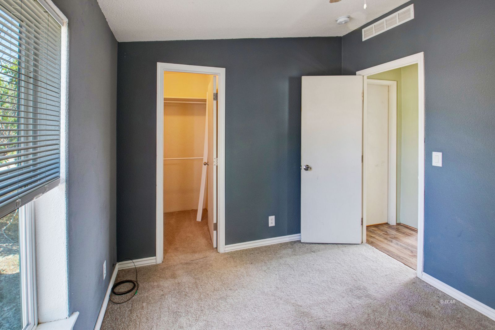
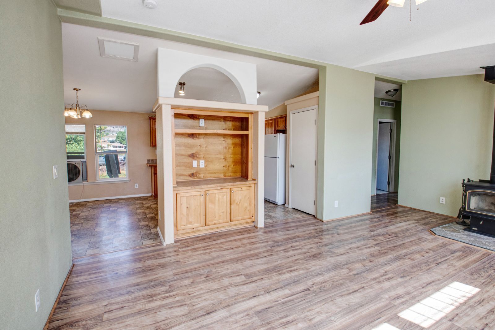
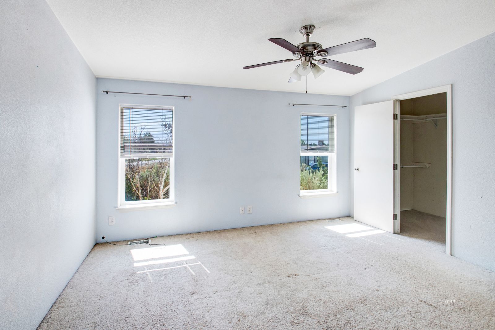
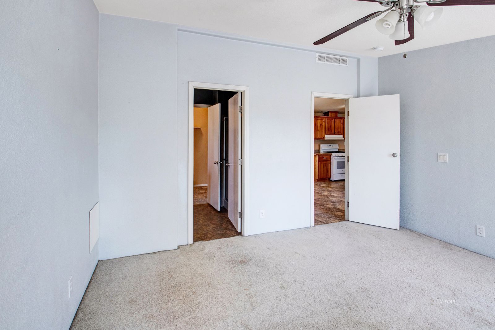
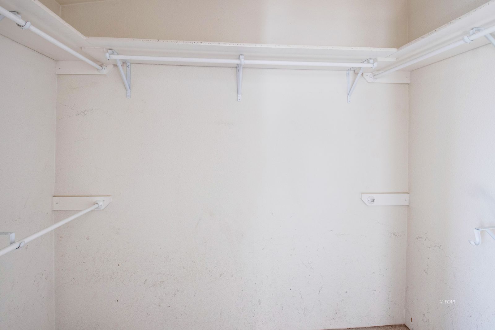
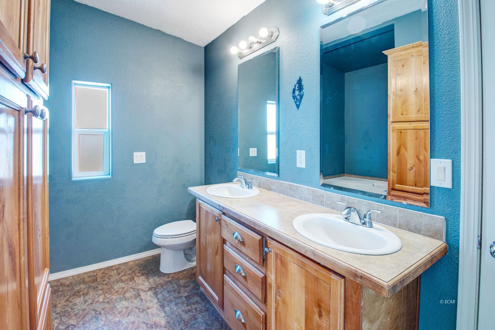
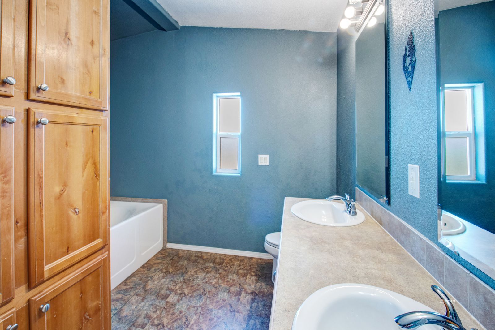
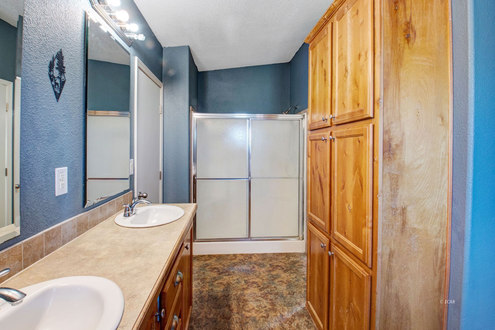
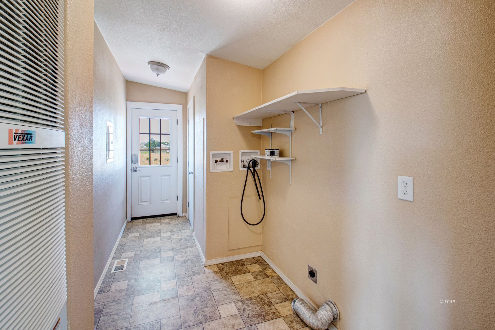






















Close
OFF MARKET
Listing offered by:
Shelbie Dorsa-Frost - License# S.0180280 with Allie Bear Real Estate - (775) 738-8535.
Status:
Type:
Modular/Manufactured
Yr. Built:
2006
MLS #:
3625100
HOA Fees:
$81/month
SubType:
Manufactured - MFG-Permanently Attached, FS-Resale Home, HOA=Yes, CC&Rs=Yes, Common Interest=Yes, Owner/Agent=No, REO/BO=No, Short Sale/NOD=No, RELO=No
Taxes/Yr.:
$1,067
Area:
Spring Creek
Community:
Spring Creek Tract 202
Subdivision:
Spring Creek 202
440 Elgin Drive
3 bedroom 2 bathroom home nestled on a large 1 acre corner lot. Inside features a split floor plan, wood stove, and large living area with beautiful views of the Ruby Mountains. Outside you have a gorgeous deck, mature trees, tack-shed/mini hay shed, chicken coop, and a fenced area for your horses. The backyard is also fenced separately for your animals. Put this on your must see list!
Interior Features:
Cooling: Window Unit
Flooring- Carpet
Flooring- Laminate
Horses Allowed
Wood Burning Stove
Exterior Features:
Construction: Siding-Wood
Corner Lot
Corrals/Stalls
Deck(s) Uncovered
Fenced- Partial
Foundation: Permanently Attached
Landscaping: Partial
Roof: Shingle
Topo: Level
View of Mountains
Appliances:
Dishwasher
Microwave
Oven/Range- Propane
Refrigerator
W/D Hookups
Water Heater
Other Features:
CC&Rs=Yes
Common Interest=Yes
FS-Resale Home
HOA=Yes
MFG-Permanently Attached
Owner/Agent=No
RELO=No
REO/BO=No
Short Sale/NOD=No
Style: 1 story above ground
Utilities:
Garbage Collection
Power Source: Public Utility
Propane: Hooked-up
Septic System
Water Source: Municipal
Data Source:
Listing data provided courtesy of: Elko County MLS (Data last refreshed: 09/07/24 9:30pm)
- 53
Notice & Disclaimer: Information is provided exclusively for personal, non-commercial use, and may not be used for any purpose other than to identify prospective properties consumers may be interested in renting or purchasing. All information (including measurements) is provided as a courtesy estimate only and is not guaranteed to be accurate. Information should not be relied upon without independent verification.
Notice & Disclaimer: Information is provided exclusively for personal, non-commercial use, and may not be used for any purpose other than to identify prospective properties consumers may be interested in renting or purchasing. All information (including measurements) is provided as a courtesy estimate only and is not guaranteed to be accurate. Information should not be relied upon without independent verification.
Contact Listing Agent

Shelbie Dorsa - Realtor®
Allie Bear Real Estate
Cell: (775) 397-2007
#S.0180280
Mortgage Calculator
%
%
Down Payment: $
Mo. Payment: $
Calculations are estimated and do not include taxes and insurance. Contact your agent or mortgage lender for additional loan programs and options.
Send To Friend
